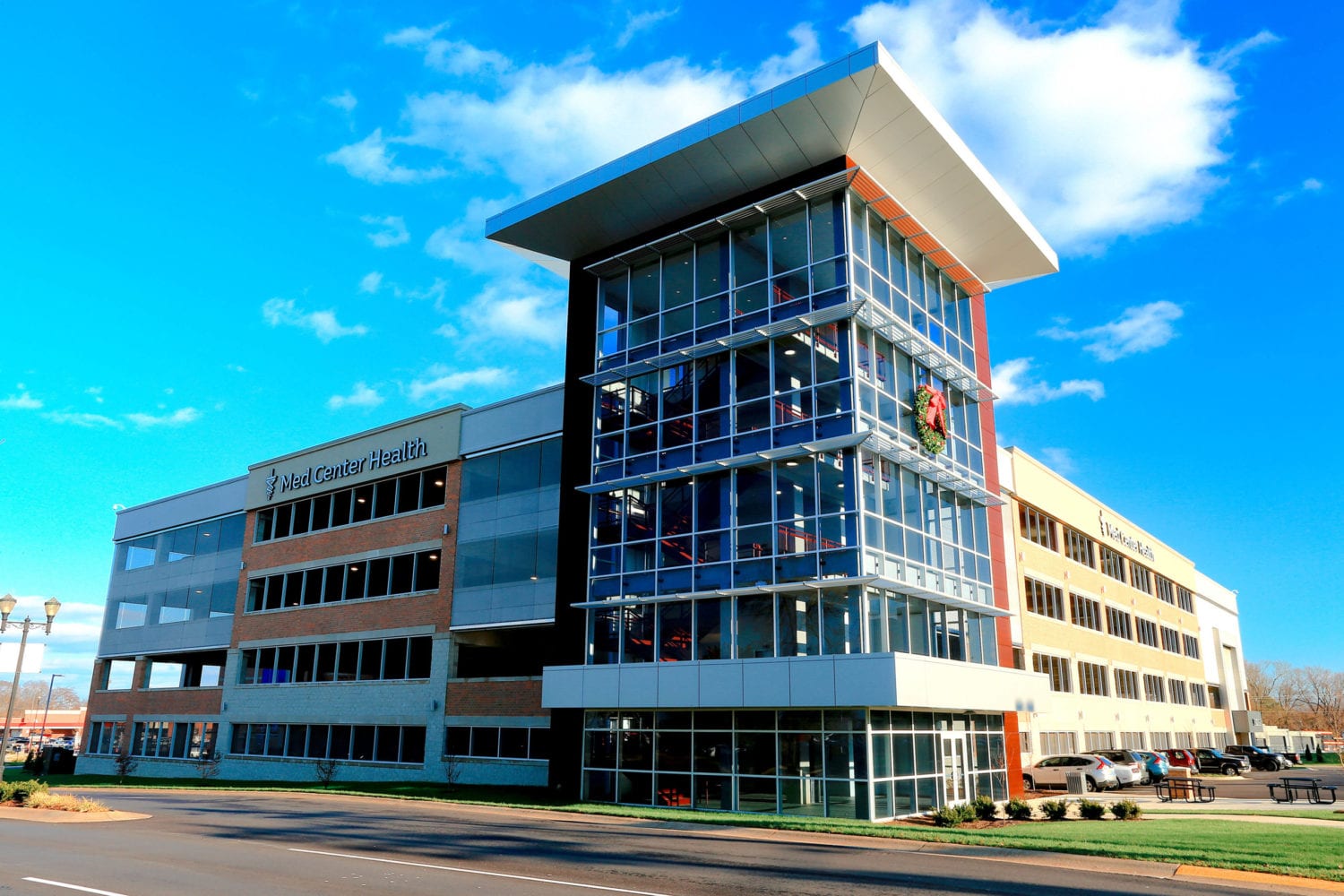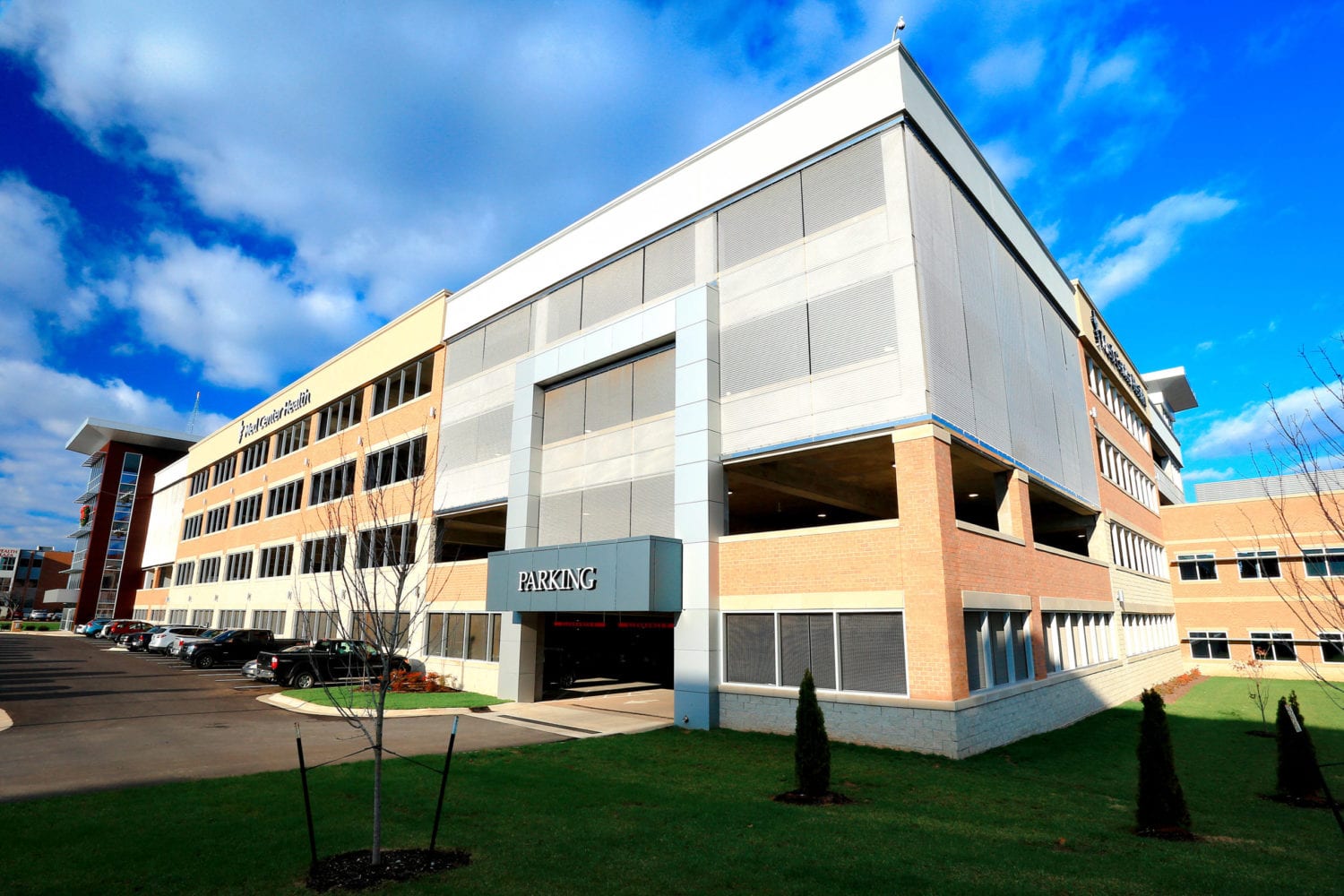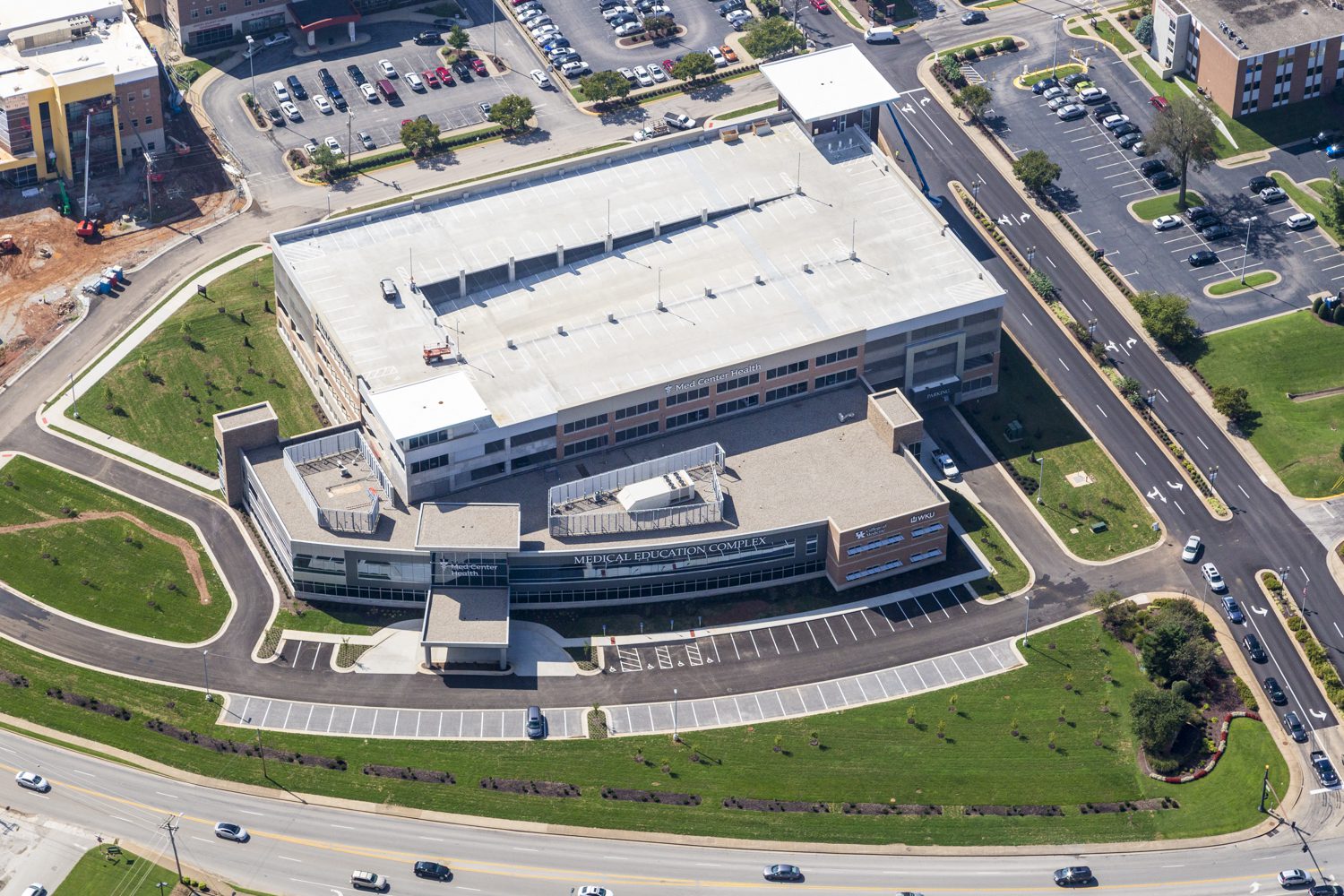University of Kentucky Medical Education Complex Parking Garage
Location
Bowling Green, KY
Size
348,000 sqft
Industry
Specialty
Project Type
New Construction



The five-level parking garage includes 861 parking spaces. The garage structure was constructed using post-tensioned concrete and the façade of the garage has curtain wall framing and glass, composite metal panels, masonry veneer, and stainless steel mesh screen. The garage has two stairwells and three elevators serving each of the floors.
The Medical Education Complex has two levels attached to the parking garage. The building houses the University of Kentucky’s College of Medicine - Bowling Green Campus. The building was constructed using structural steel framing and concrete. The façade has composite metal panels, masonry veneer, and curtain wall framing and glass.
