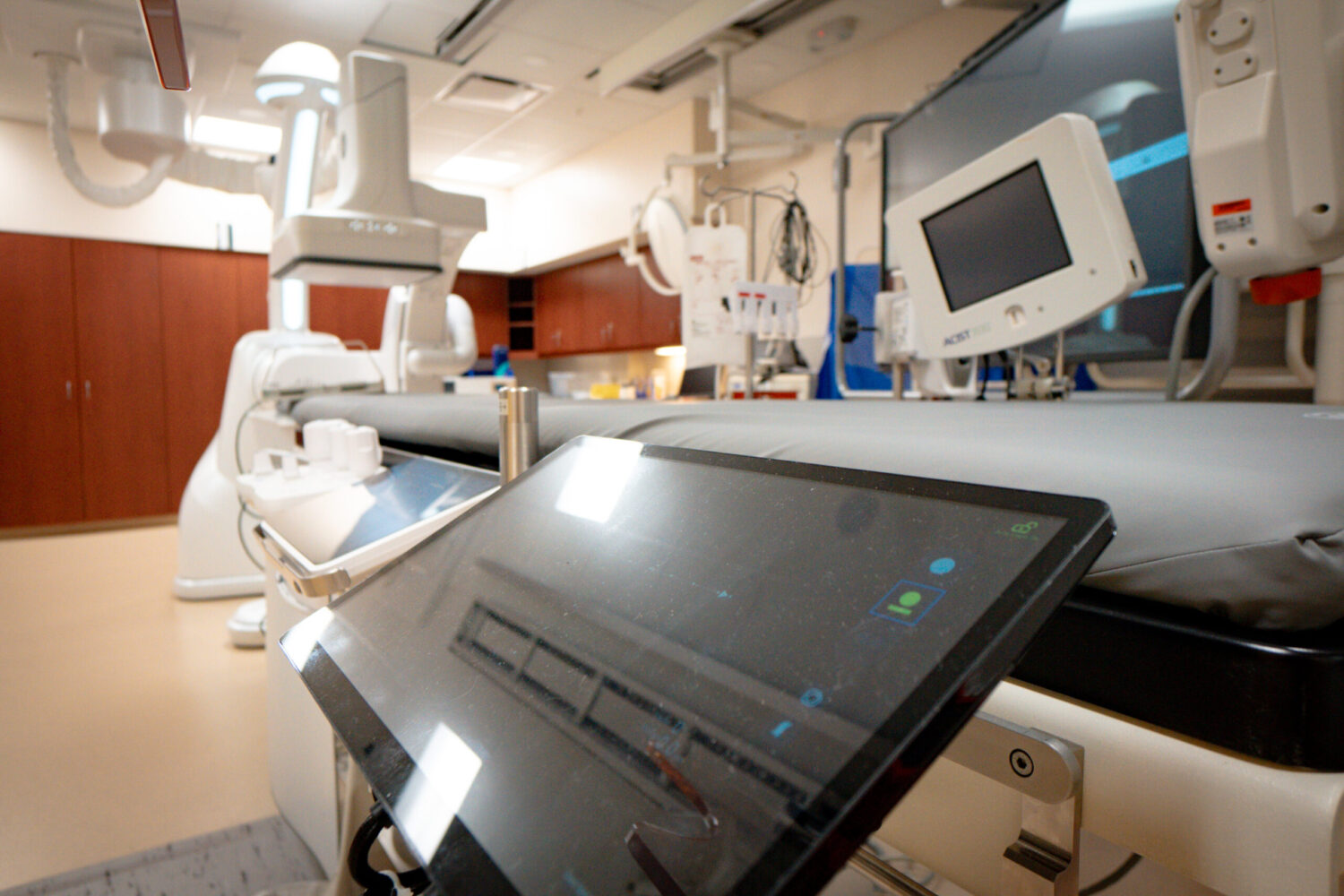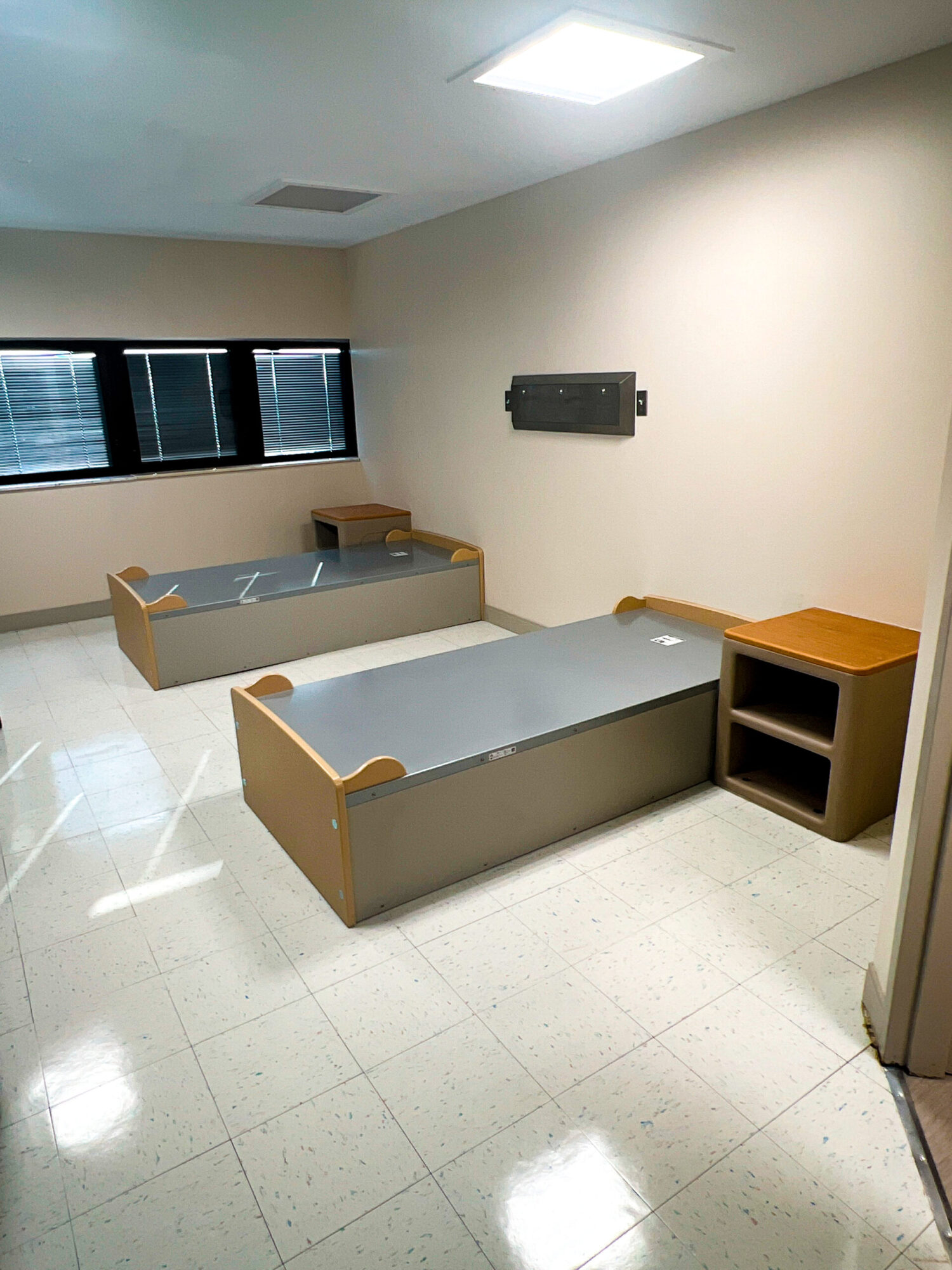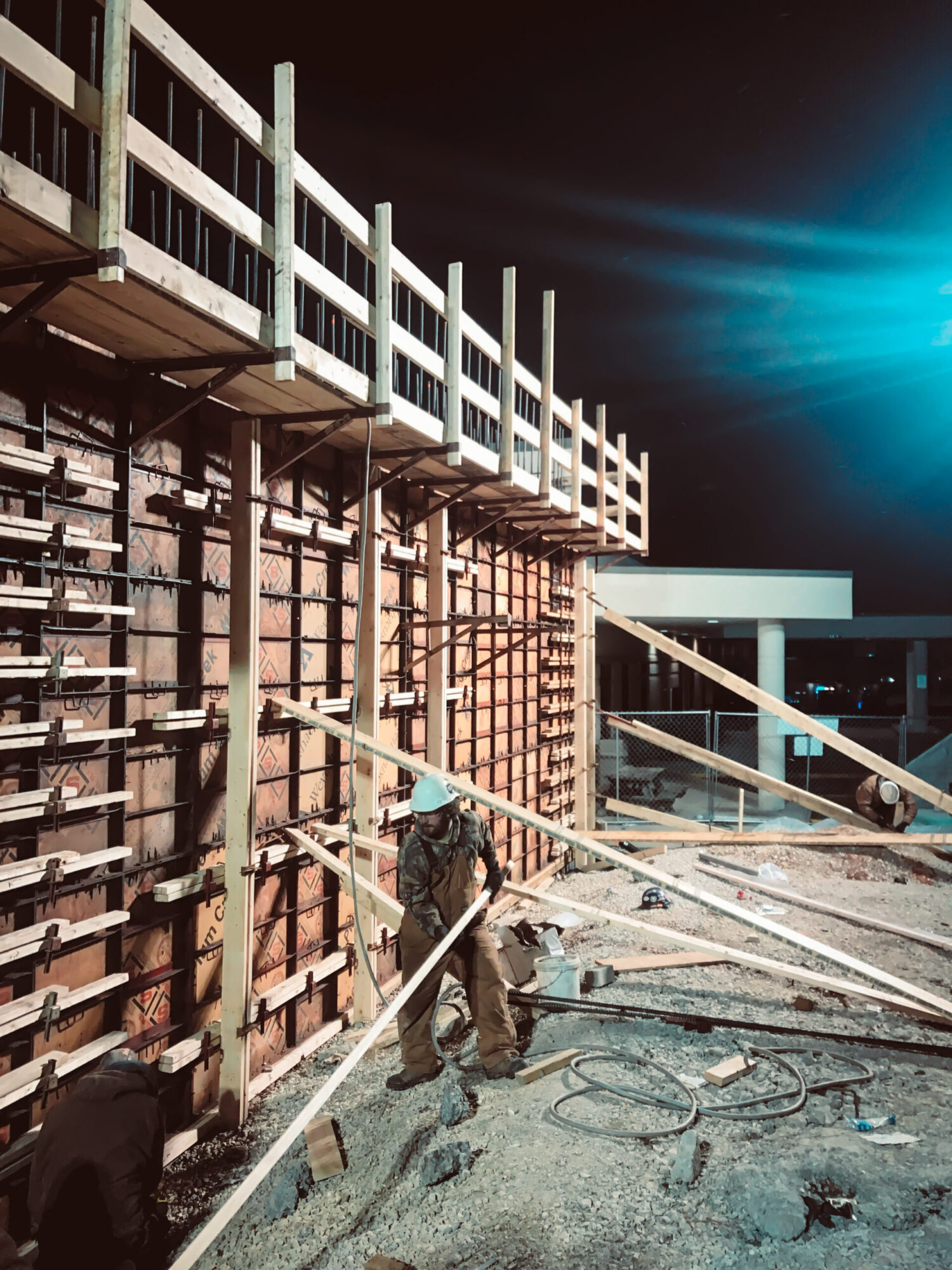Lake Cumberland Regional Hospital – Multiple Projects
Location
Somerset, KY
Size
100,000+ sqft
Industry
Healthcare
Project Type
Renovations & Additions
















Since 2004, Wehr Constructors has been the construction manager of choice at the Lake Cumberland Regional Medical Center. Over the last 15 years, Wehr Constructors has completed a four-story patient tower and parking garage.
Later our team was called back to complete the fourth floor shell space interior build out. The build out project included approximately 17,824 sq. ft. that added an additional 45 acute care beds and associated support services. During this shell space fit-out, our team upgraded the medical gases to patient rooms on the third floor of the existing hospital.
Our team was called back a third time to refurbish patient rooms on the original hospital’s third floor. This project included 37,000 square feet of finishes refurbishment in existing patient rooms, nurse stations and corridors. The finishes associated with the flooring, painting, handrails, wall protection, ceilings and showers were removed and replaced. The project was completed in 8 separate phases over the course of 16 months.
Our team was responsible for coordinating all aspects of this project with the owner and design team.
Other projects completed during our 15 year partnership with Lake Cumberland Regional Medical Center are noted below.
- Patient Expansion Tower & Parking Garage
- Linear Accelerator
- Cath Lab Expansion
- CT Scan Expansion
- Cart Wash Renovation
- Med Surge Renovation
- OR Patient Waiting Remodel
- MRI Unit Expansion
