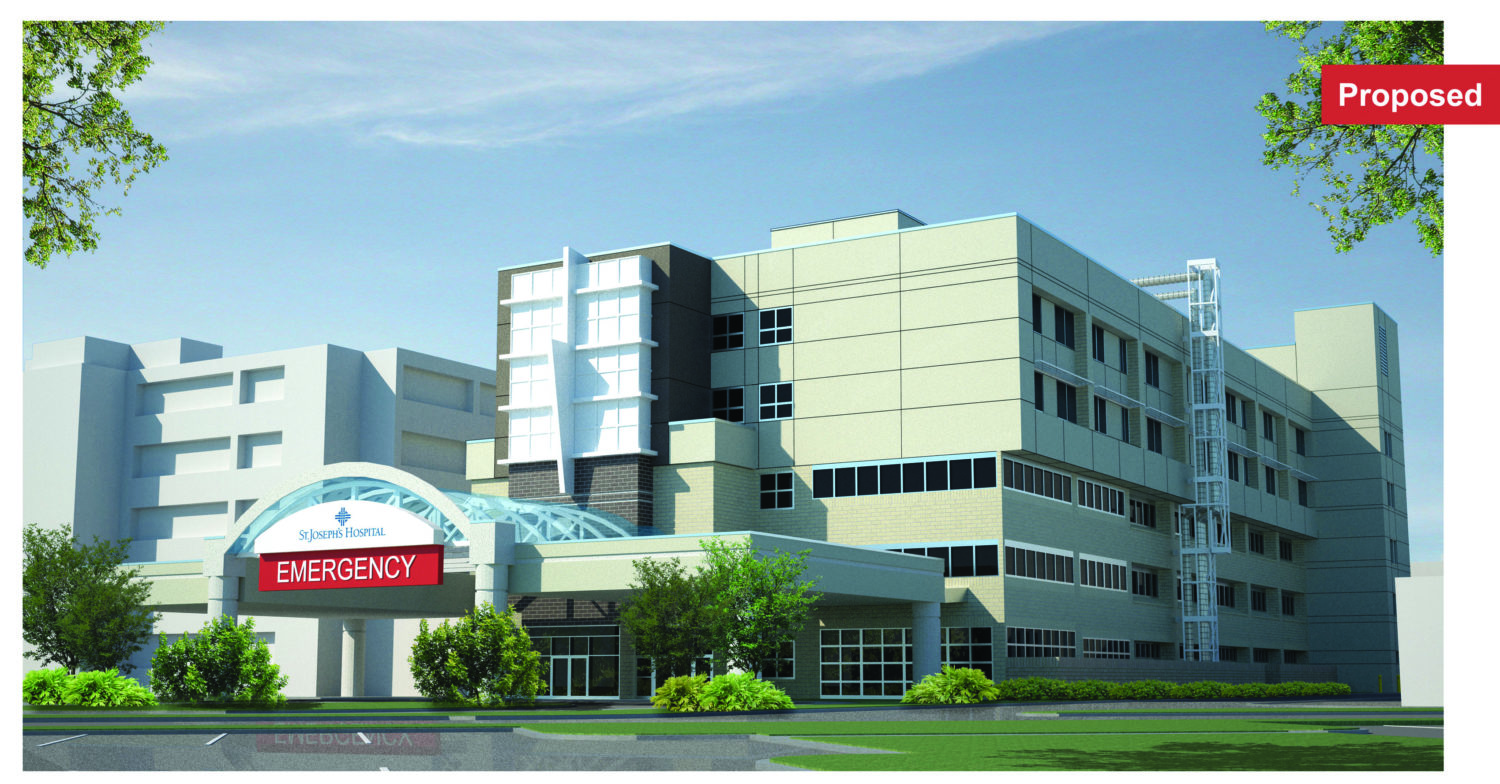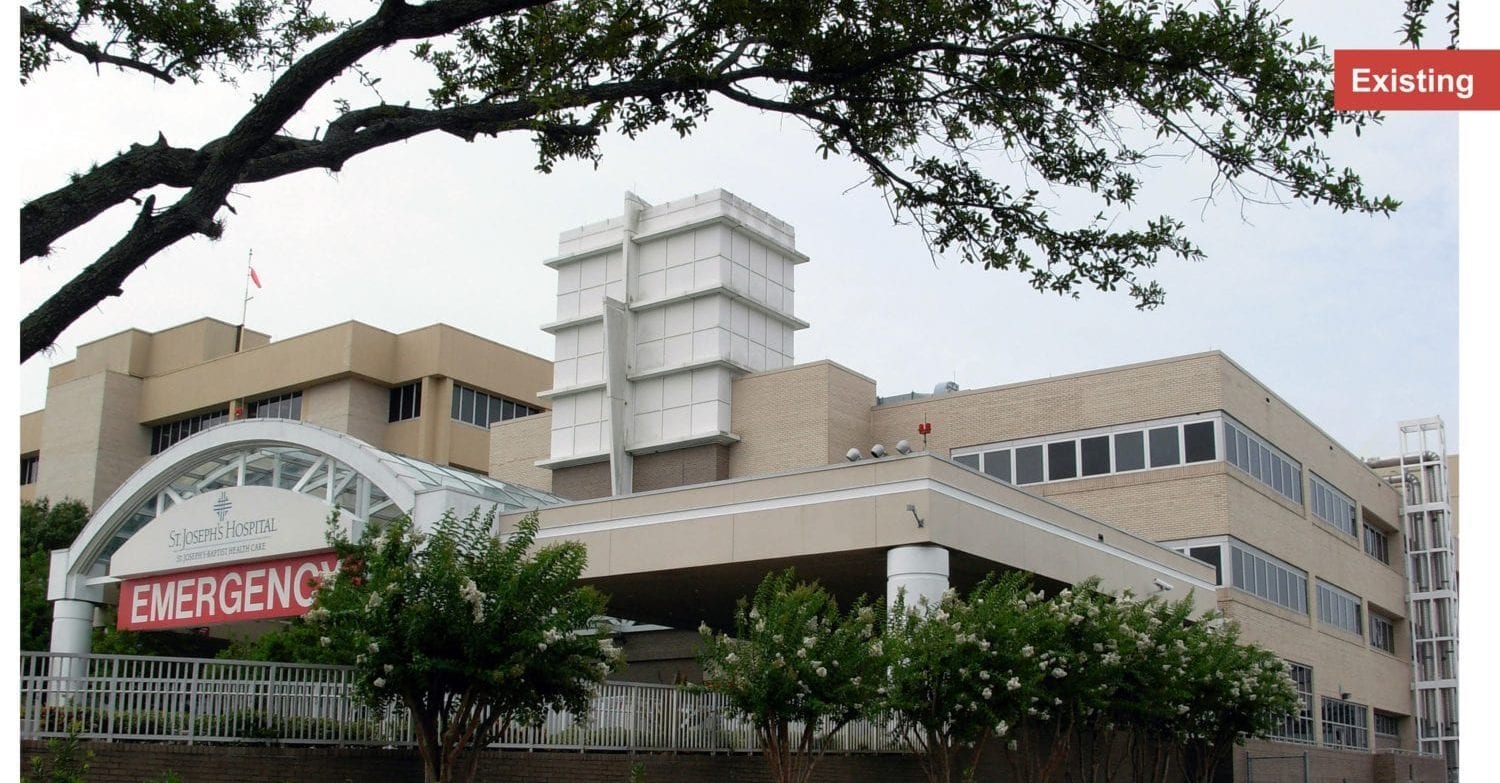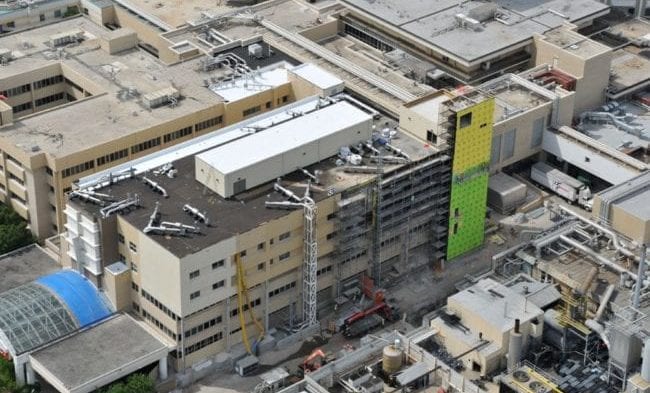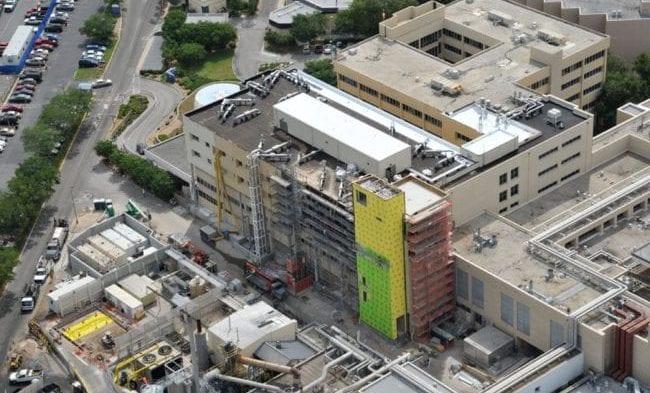St. Joseph’s Hospital Critical Care Tower
Location
Tampa, FL
Size
36,000 sqft
Industry
Healthcare
Project Type
Addition




The phased expansion was constructed above existing third-floor ICU patient rooms. Phased one-half of a floor at a time, this two-story addition to the emergency department building provided the hospital with new ICU rooms and support services. Included in the project scope was the renovation of the third-floor. The expansion and renovations were completed adjacent to occupied patient care areas.
The expansion was constructed on top of existing third floor ICU patient rooms which required utility tie-ins for new MEP to occur over an active ICU unit. ICRA and other advanced safety measures were necessary to ensure patient and staff safety while working above the active unit. The project team was able to successfully complete the project without impacting hospital operations.
